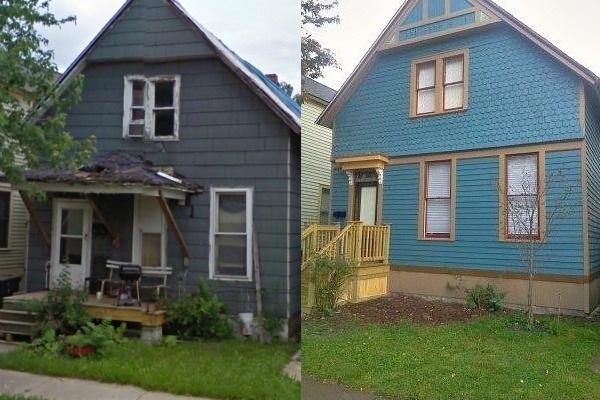
1769 Vermont, newly renovated by David & Kelly Larson.
The land on which this house was built--previously the Lafferty Farm--was subdivided into lots in 1867. In 1868 this home's first resident, Nicholas Till, was listed in the city directory as living on this street, then called 13th Street. On January 11, 1872, Till purchased this parcel of land from Clement Lafferty for $425. (The south side of this lot is where 1763 Vermont Street would be built years later.) Thus it would appear that this house--first addressed as 245 13th Street--was built in 1867 or 1868, and then Till either rented it or purchased it on a land contract from Lafferty. The house was originally only one story tall, with the upper half-story being added in the 1890s.
Nicholas Till was born in the German state of Baden around 1826. The 1864 Detroit city directory indicates that he was a blacksmith employed by Arthur C. Porter, a hardware dealer who made tin, copper and sheet metal products in a shop on Woodward Avenue. Subsequent directory listings for Till give his occupation as "coppersmith".
In 1865, Nicholas Till married Elizabeth Dellfield, also a German immigrant. They had six children together, three of whom reached adulthood: Christopher, Peter and Mathias. The Tills moved into 245 13th Street not long after their first son was born.
This newspaper notice, published in the Detroit Free Press on July 26, 1878, is a reminder of how different a place Corktown was 134 years ago:


Detail from the 1880 census listing the occupants of the Till household.
Nicholas Till passed away on September 15, 1883. The Till family remained in the house for nine years until moving next door to a rental house that Elizabeth owned. From 1892 to 1895, 245 13th Street was rented by Scottish immigrant Alexander Mearns. He was a sailmaker employed by Nelson Bloom & Company, located at the foot of Woodward Avenue and visible in this vintage photograph. Alexander's wife, Kate (Balfour) Mearns, was born in the West Indies to Scottish parents. Alexander and Kate Mearns had had five children, three of whom reached adulthood: Jessie, Robert, and Eva.
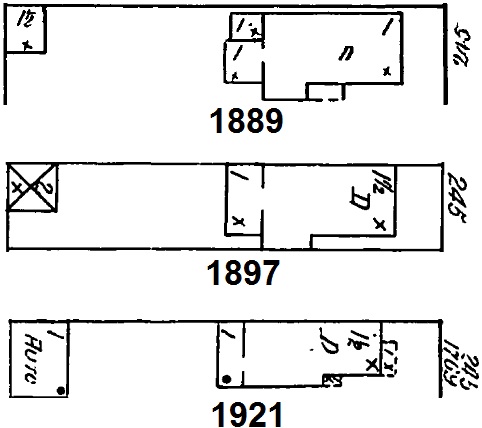
Sanborn images of the Till home indicate changes made over
time, including the addition of a half story in the 1890s.
Around 1896, Elizabeth Till and her now-adult children moved back into 245 13th Street where they remained until Elizabeth's death on January 11, 1904. The house was left to one of her sons, Peter Joseph Till. That same year, 13th Street was renamed Vermont Street.
In November of 1904, Peter Till married Adeline Netty of River Rouge at St. Boniface Catholic Church, which once stood on Vermont Street several blocks to the north. The couple never had children. They lived at 245 Vermont until 1913, after which they rented the home to Canadian immigrants Henry J. and Annie (Deneau) Dubey, who previously rented the Till's next door rental home in 1908.
On May 27th, 1914, Peter Till sold the house to William Starrs, a successful contractor who immigrated from County Tyrone, Northern Ireland in the 1860s. The home was used by Starrs, and later his heirs, as an income property. A series of laborers rented the home over the next several years. In 1921 the address changed to 1769 Vermont.
In the 1930s, the home was purchased by Spiro Syracuse, an auto worker who had immigrated from Malta in 1920 with his wife, Mary. He owned the home until at least 1941, but since I have not obtained copies of the past deeds on the property and the library's collection of city directories is incomplete after that date, I do not know exactly when he sold it.
As early as 1956, the home was owned by Charles Cutajar, another Maltese expatriate. He was employed as a caretaker of St. Vincent de Paul Catholic Church, which once stood on 14th Street.
The photo below was taken in 1954. Because I do not yet know the owner of the home at the time, I can't say whether the family pictured are the Syracuses or the Cutajars. By then, the house's original wood siding had been covered by asphalt shingles.
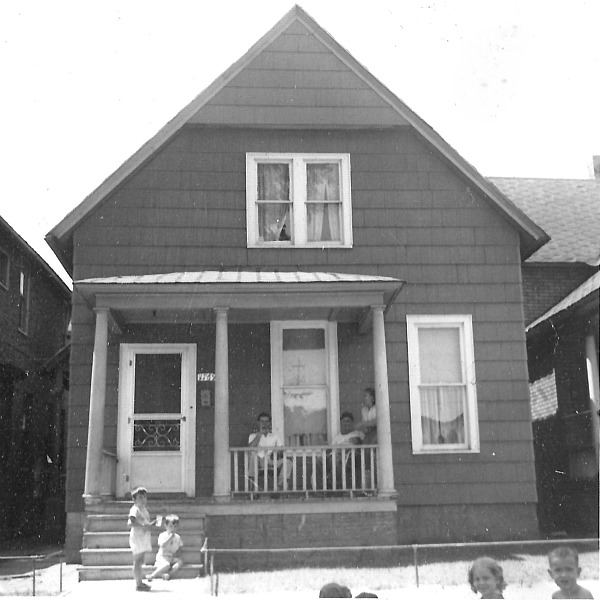
Charles and Maria Cutajar sold 1769 Vermont in 1973. The photograph below was taken three years later.
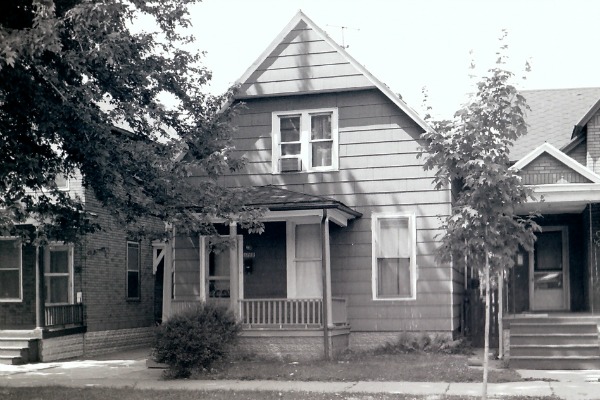
Courtesy of the Michigan State Historic Preservation Office.
When David and Kelly Larson obtained the home in 2011, it was in serious disrepair. Rather than quickly flip the house, they gutted it completely, reinforced the structure, and replaced the plumbing and electrical systems. The asphalt siding has been removed and the original wood siding has been carefully scraped and repainted. The long, hard months spent skillfully refinishing the house should ensure that it lasts for another 144 years.
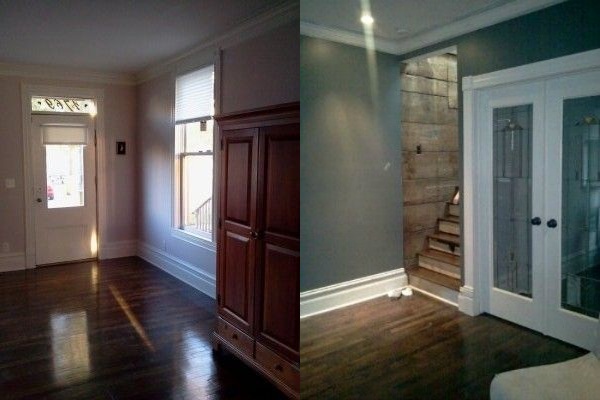
Among the historic details preserved are the hardwood floors and the
narrow staircase built when the second story was added in the 1890s.
Photos courtesy of David and Kelly Larson.
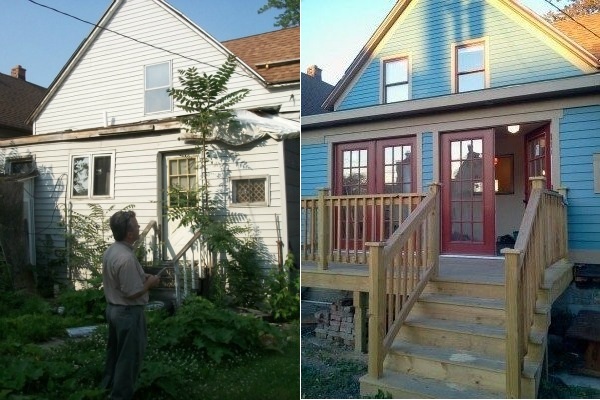
Left: David Larson inspects the dilapidated rear addition.
Right: The rebuilt addition as it appears after renovation.
Photos courtesy of David and Kelly Larson.
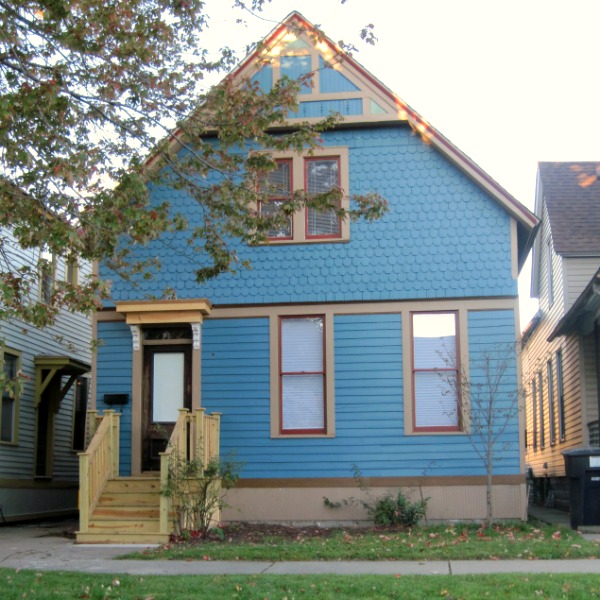

No comments:
Post a Comment