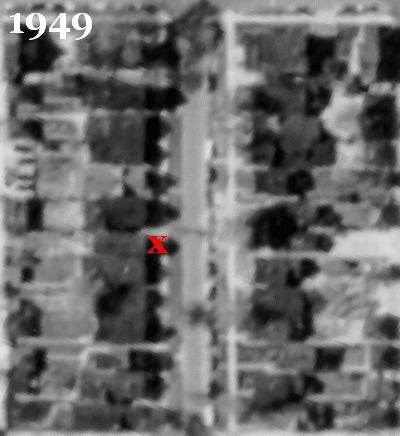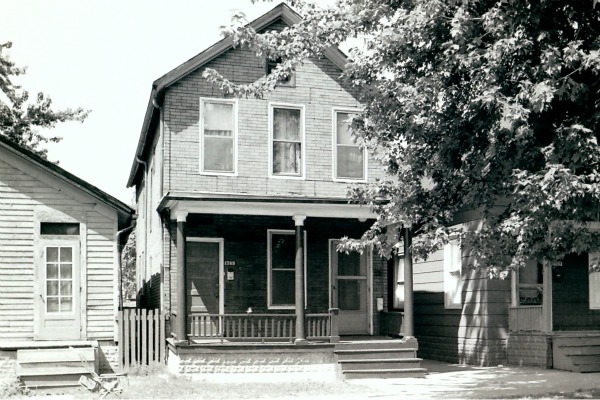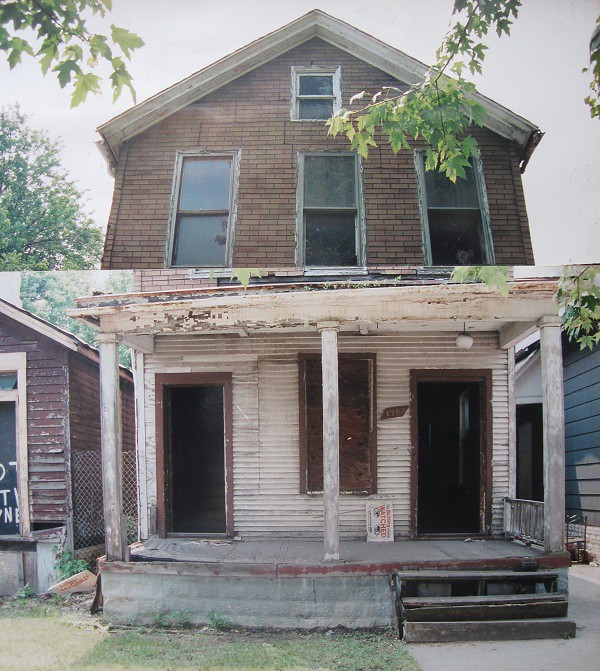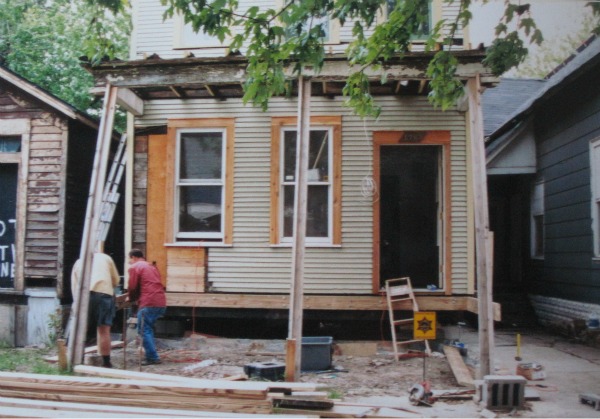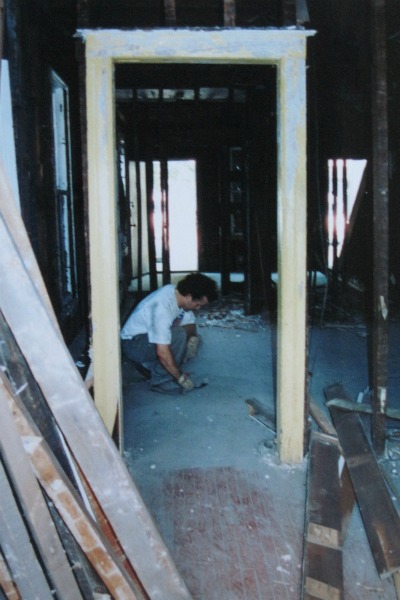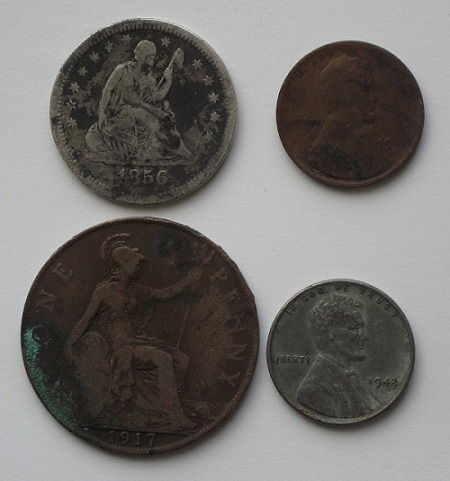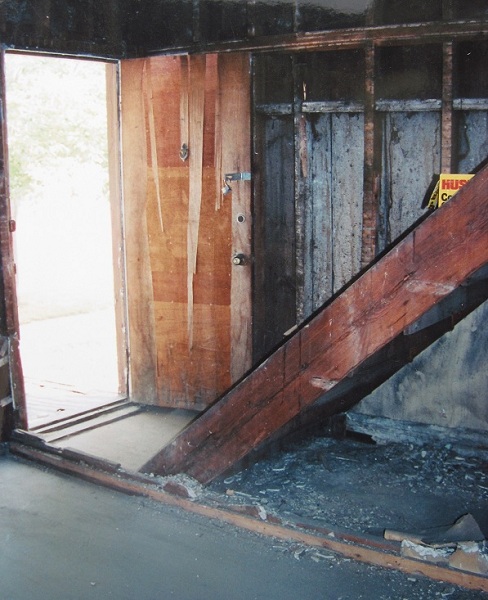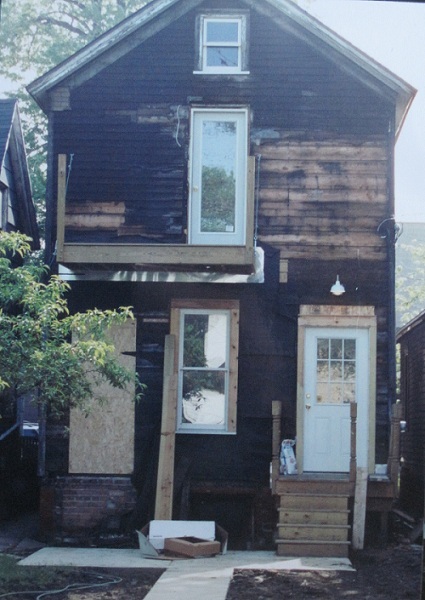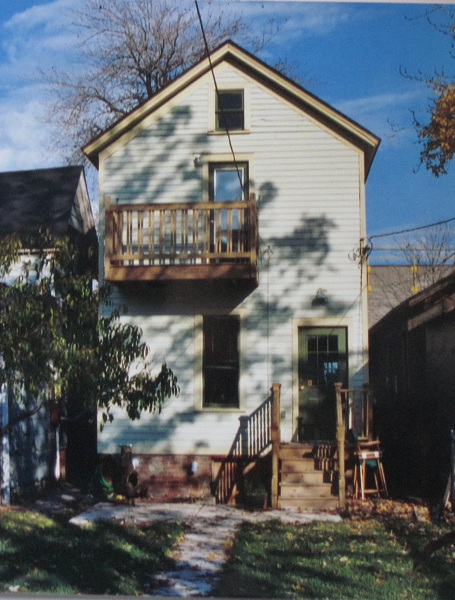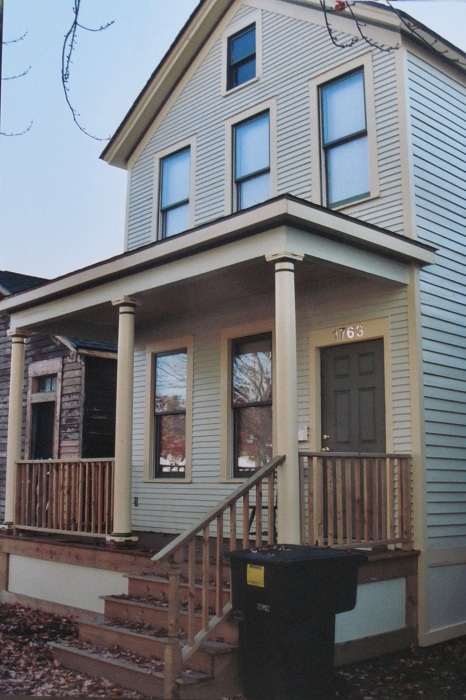If you look carefully at a satellite image of the industrial building at 2051 Rosa Parks Boulevard, you will notice a house that seems to be lodged inside of it.
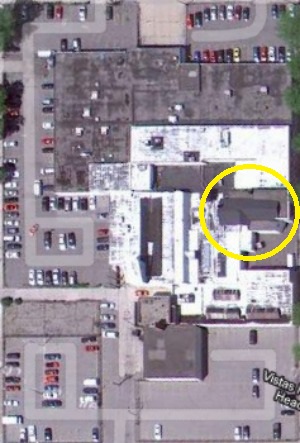
This complex was once the home of the Lincoln Brass Works, but has since been converted into office and warehouse spaces. The 100,000-square-foot building was in the news recently after being purchased by developers Scott Griffin and Angel Gambino, who announced that the building would be renovated extensively. Since then, it has become the home of
The Huffington Post's Detroit office,
Curbed Detroit, and
Loveland Technologies. Soon, this address will be the home of
Corktown Cinema (formerly the Burton Theatre).
Satellite imagery isn't necessary to see this house-within-a-building. Part of it is visible from the loading docks just off the sidewalk.
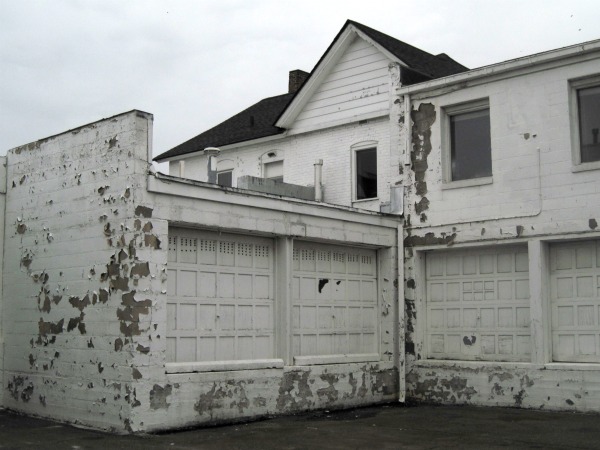
287 Twelfth Street
This two-story brick house first appeared in the 1873 city directory, but the exact year of construction is unknown since building permits were not required at the time. The land was originally part of the Cabacier Farm--later the Thompson Farm--which was
platted in 1852. The image below depicts how the block surrounding 287 12th Street appeared in 1884.
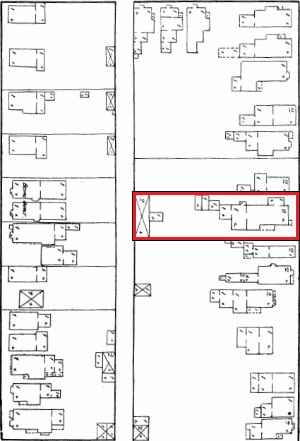
Image courtesy of Sanborn Maps.
The first occupant of this home was an artist and inventor named John Locke Warren, born in England on August 21, 1830.
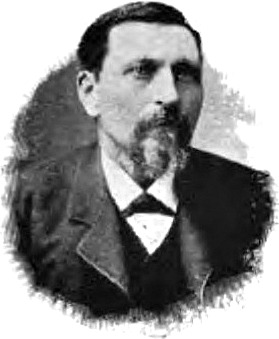
Courtesy of HathiTrust.org.

Warren was living in Detroit and working as a painter at the time of the 1850 census, but he soon moved to Ohio, where he married Margaret Carmody on September 22, 1852. They had their first three children in that state, but returned to Detroit in the late 1850s. In all, they had seven children, two of whom died young. Around 1863, Warren's occupation changed from painter to picture frame manufacturer. Clarence M. Burton
noted that Warren was "one of the pioneer manufacturers of oval picture frames in America". Warren was also somewhat active politically, having been elected Alderman for Detroit's eighth ward in 1883 and serving for two years.
John L. Warren's contribution to the arts went beyond that of a painter and picture frame manufacturer. He was one of the founding members of the museum that we now know as the Detroit Institute of Arts.
Until the 1880s, there were no public art museums in Detroit. In 1882, citizens interested in promoting the arts met to discuss the possibility of a large, public art exhibition, later called the Art Loan Exhibit, intended to generate enough interest to lead to the foundation of a permanent institution. On February 27, 1883, the newly-formed Art Loan Association elected John L. Warren and nine others to serve as the organization's Executive Committee. Warren was appointed Chairman of the Transportation Committee on a later date. In addition to moving the artwork, Warren was responsible for its installation and removal. The Art Loan Exhibit was held from September 1 to November 12, 1883 in a one-story brick building constructed especially for the purpose. After the exhibit, the building was converted into a roller skating rink.
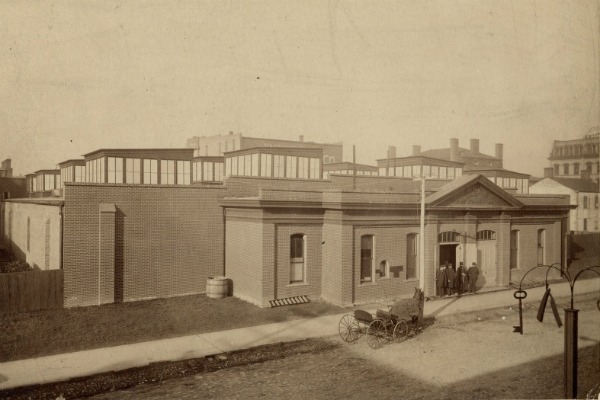
The Art Loan Building on Larned Street, between Bates and Randolph.
Courtesy of the Burton Historical Collection, Detroit Public Library.
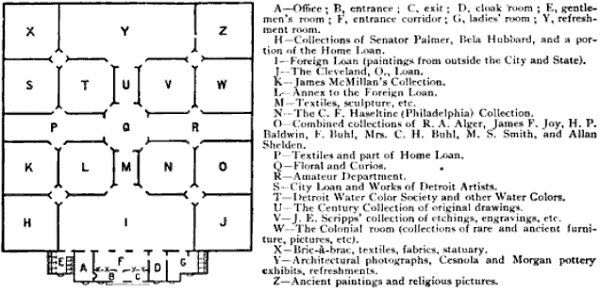
Plan of the Art Loan Building from Silas Farmer's The History of Detroit and Michigan.
The Detroit Art Loan Record, a detailed account of the event, contained this anecdote about Mr. Warren:
Out of deference to the objection raised against the exhibition of the nude, Mr. John L. Warren, Chairman of the Transportation Committee, had a pair of huge pantaloons drawn over the front legs of his horses with which collection of paintings was made. This should satisfy the most fastidious that at least an effort has been made to avoid shocking any one's sensibilities. (Source.)
The Art Loan was overwhelmingly successful, having welcomed over 134,000 attendees to view the 4,801 works of art on display. Detroit proved that it was sophisticated and resourceful enough to warrant a public art museum. A call went out to raise $40,000 to purchase land for the museum's permanent location. Thirty donors pledged $1,000 each, and Senator
Thomas W. Palmer contributed $10,000 in the names of the original ten members of the Art Loan Association's Executive Committee. Thus John L. Warren was among the forty original corporators of the Detroit Museum of Art, which officially organized on March 25, 1885. The
Detroit Museum of Art, on the southwest corner of Jefferson and Hastings, opened September 1, 1888--and quickly ran out of space. In 1919, the museum changed from being an independent nonprofit corporation to becoming a civic institution, and its name changed to the Detroit Institute of Arts. Its new location, at 5200 Woodward Avenue, was opened in 1927. Today, the DIA is again operated by a separate nonprofit while the city retains ownership of the building and the collection.
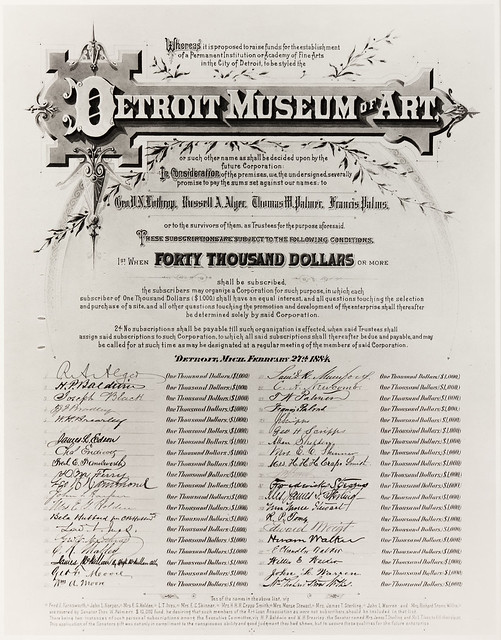
The Detroit Museum of Art's incorporation document signed by the original bene-
factors in 1884. John L. Warren's signature is number 39. Document provided by
the Detroit Institute of Arts. Thanks to Maria Ketcham, Head Librarian at the
DIA's Research Library, and Robert Hensleigh, Director of Photography.
In addition to being a patron of the arts, Warren was an accomplished machinist and inventor. Working out of a barn behind 287 12th Street, he spent years perfecting
machines to be used in the production of gelatin drug capsules. In 1888, he founded the Warren Capsule Company, which was first located on 16th Street, and then moved to a building on Marantette just west of 12th Street three years later.
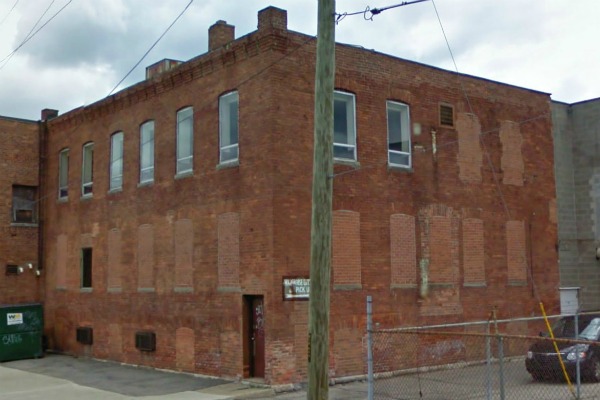
The Warren Capsule Company operated out of this building
at 19 (1935) Marantette Street between 1891 and 1909.
A reporter from the
The Detroit News Tribune who visited the factory described it as a "a light, pleasant place", and the young women employed there as "a happy, bright-faced lot."
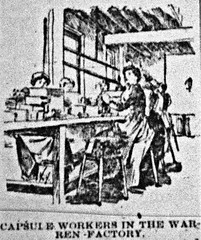
Illustration from The Detroit News Tribune article.
The reporter had this to say about Mr. Warren:
An inventor is usually pictured as a gaunt and weary-eyed man, wearing in his face the traces of many a harassed hour when he burned the midnight oil, and slept not, because of soul-depressing disappointments. Mr. Warren does not answer to this description, not in the least. He is rotund and merry, with a twinkle in his eye that never was born of long, despairing vigils of the night. Work he must have done, to reach the height of his inventive ambitions. Perhaps he worked while others slept, but if he did, he must have slept while others worked, for the hue of health has not deserted his cheek, nor the light of merriment his eyes. He may not, therefore, be an ideal inventor, but he is an ideal, jolly gentleman, and the fact that so much machinery has evoluted from his brain, has not in the least, expanded the size of his very level head.
(The Detroit News Tribune, 17 May 1896)
John Locke Warren passed away at home on August 10, 1896. About six years later, the Warren House was converted into a two-family home. The upper flat was given the new address of 285 12th Street, where Thomas Brownell was the first renter; and the lower unit, where Margaret Warren and her daughter Mary B. Warren continued to live, remained number 287. Margaret Warren died on January 25, 1907.
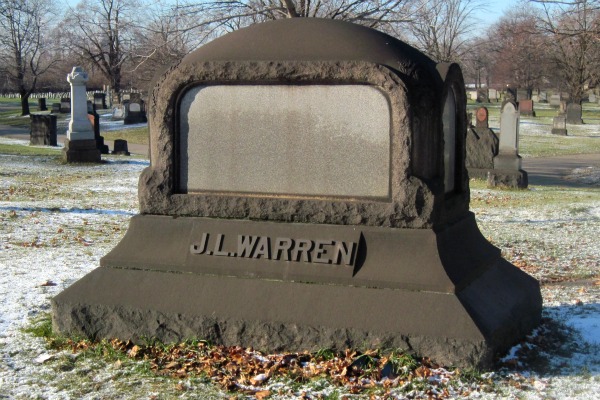
The John L. Warren family plot in Woodmere Cemetery, Detroit.
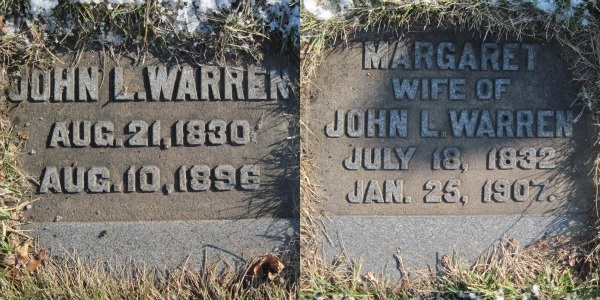
The Foundry
Earlier this month, Jerry Paffendorf of Loveland Technologies graciously granted a tour of 2051 Rosa Parks to myself and neighbor Scott Robichaud.
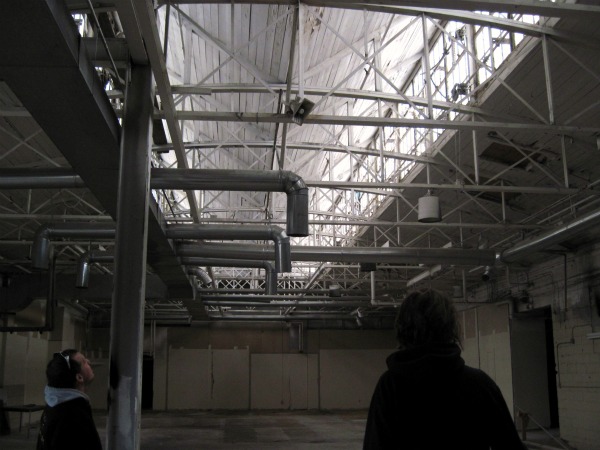
Scott (left) and Jerry stand in what was one a brass foundry.
The story of how 285/287 12th Street became absorbed by an industrial complex goes back to 1914, when an entrepreneur named Louis C. Miller demolished the house next door to 287 12th Street and built an auto shop in its place. The building permit for the new structure was issued by the city on April 17, 1914. The address of the new structure was 291 12th Street. Miller attempted to create a business--Louis C. Miller & Co.--that specialized in modernizing older cars. Among Miller's previous employers was a used auto dealer called the Loveland Company.
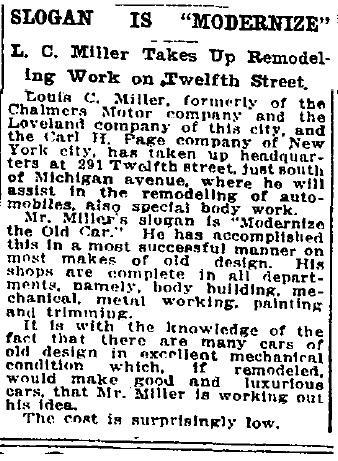
A notice published in the Detroit Free Press, 21 June 1914.
The last member of the Warren family to live at 287 12th Street was Mary B. Warren, who never married. She left the house by 1914, presumably because of the automobile rebuilding shop constructed ten feet away from her home.

This ad for Miller's business ran in July of 1914.
Louis C. Miller's enterprise was not successful. I haven't found any reference to it after the summer of 1914. The following year, 291 12th Street was occupied by the Modern Body Shop, a maker of automobile bodies. The proprietor was a Canadian immigrant named John Sheldon Rusk, who, unfortunately, fared no better than Louis Miller.
The next occupant, the Acason Motor Truck Company, was more fortunate. The company was incorporated in Walkerville, Ontario in 1915, was listed at 291 12th Street in 1916. By August of that year, they had outgrown the facility and moved to 429 (2821) Brooklyn St., approximately where the Motor City Casino Hotel stands today. Acason produced vehicles until 1925.
Finally, in 1917, the Lincoln Brass Works was operating at 291 12th Street. The business was incorporated the previous year in Detroit by Erwin H. Mueller, John O. Stevens, and Bertram Ellison. The company inhabited the site for eighty years.
After Mary B. Warren moved out of 287 12th Street, the upper and lower flats were rented primarily by laborers, often under cramped conditions. The 1920 census lists twenty-two individuals living in the house. They were mostly factory workers, in addition to two drivers, a fireman, and a bricklayer. In 1921, the address of Lincoln Brass Works changed to 2067 12th Street. Numbers 285 and 287 changed to 2051 and 2055 12th Street. By that time, the foundry had expanded to encompass the entire parcel of land it was built on.

Lincoln Brass Works, at 2067 12th Street, in 1921.
The John L. Warren House is immediately to the south.
Image courtesy of Sanborn Maps.
In 1930, 2051/2055 12th Street was home to twenty people. All of them were immigrants from Mexico except for three children. All employed adults were factory workers except for a baker, a railroad worker, and two restaurateurs. Four of the laborers were foundry workers, who may have worked next door. By 1933, a Mrs. Betty Wood was listed as the head of household at 2051 12th Street, and Antonio Hinostroza at 2055. In 1934, both addresses were listed as vacant. Finally, in 1935, the address of Lincoln Brass Works changed from 2067 12th Street to 2051-2067 12th Street. Twelfth Street was renamed Rosa Parks Boulevard in 1976.
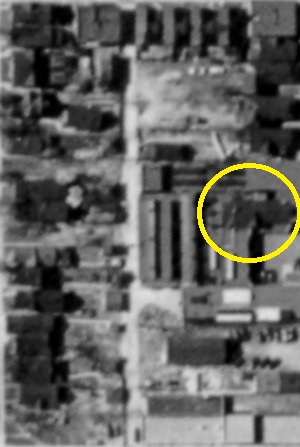
The Warren House in 1949, fully enveloped by the Lincoln Brass Works complex.
The House Today

The rear of the Warren House viewed from the north.
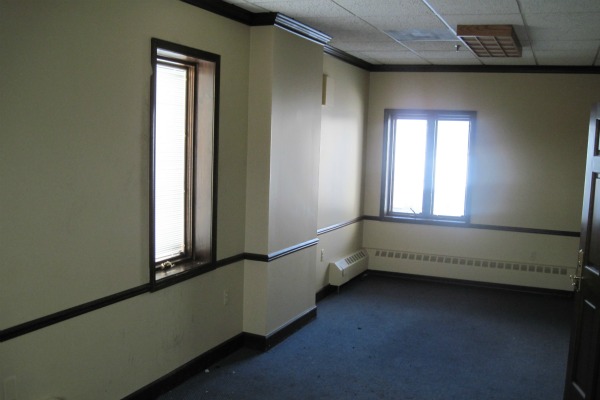
This photo was taken in the back of the house on the second story,
from the exact opposite perspective as the image above it.

The house's brick facade is hidden within the back wall of this second-story
front office space. A window was probably expanded to make this doorway.

Circa-1872 windows were just too large for a previous remodeller.

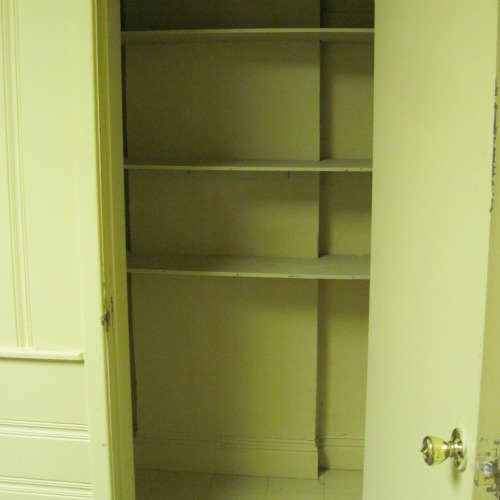
The chimney hidden in this closet still has its original base molding.
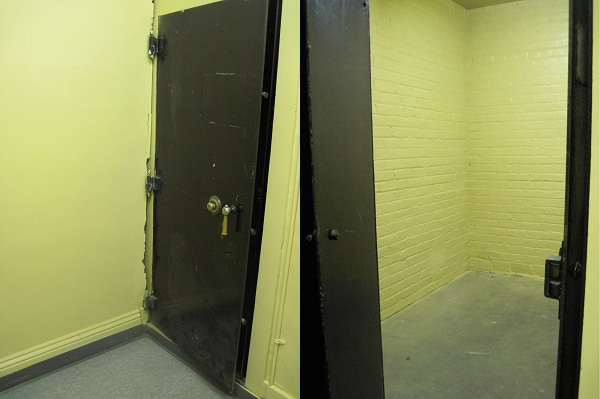
The wall adjacent to this safe appears to be original, but whether
the brick walls inside are the house's exterior walls I cannot say.
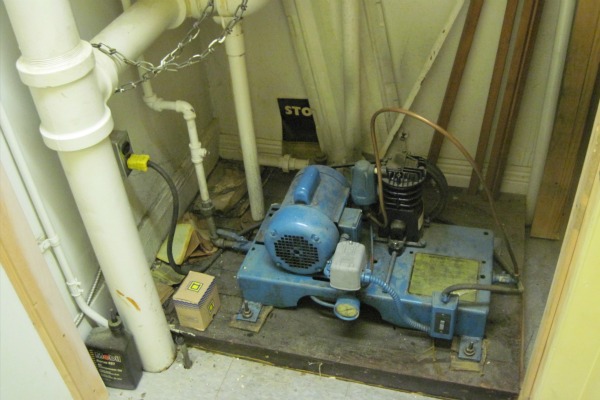
19th century base molding adorns this mechanical area.
The first floor of the Warren House has been terribly abused, but it contains more original details (however few) than the upstairs office space. The industrial complex pierces the home's walls with tendril-like steel pipes and assimilates the structure for its own purpose, like an architectural version of John Carpenter's
The Thing.
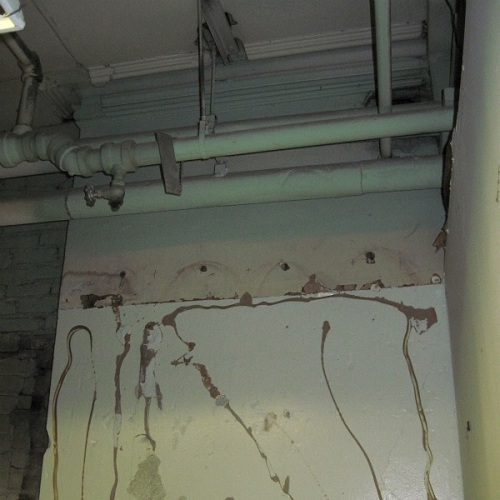
The mantle that would have been attached to this chimney is long tone,
but some of the crown molding has been left intact.
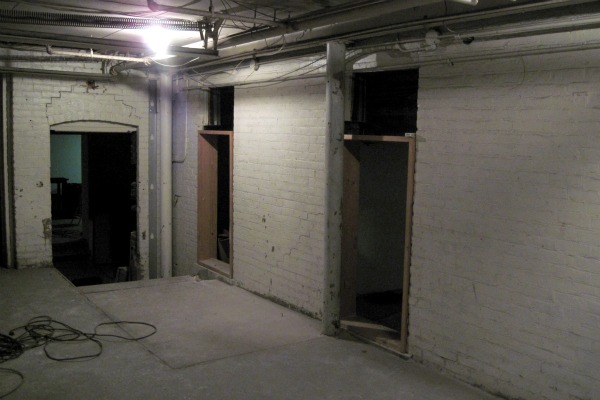
The side entrance and two windows as seen from the home's "exterior".
This floor has been raised higher than the ground would have been.
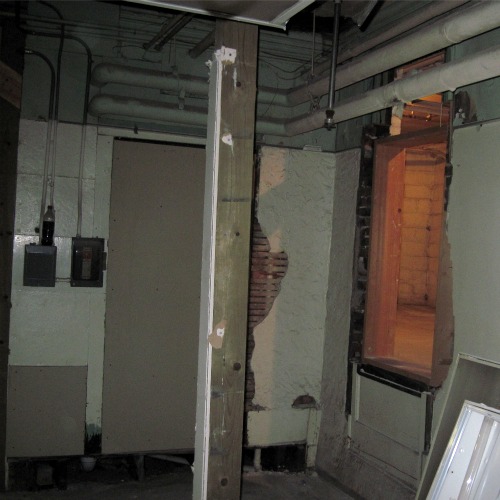
This might have been the home's main entrance. The floor has been dropped in this area.
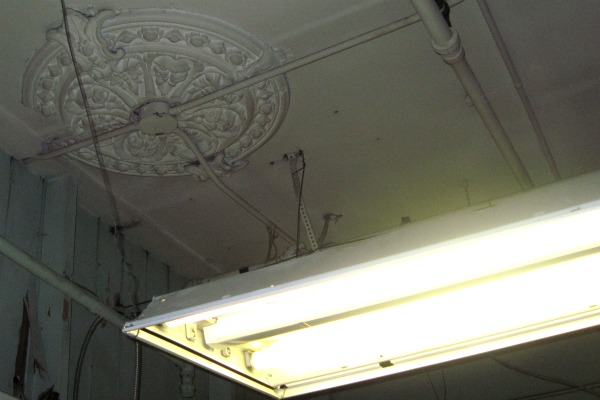
An ornate plaster ceiling medallion now suffers the
indignity of supplying power to fluorescent lights.
An
article on Model D Media stated that the new owners Angel Gambino and Scott Griffin have
spent their time erasing the improvements the previous owner made to the building. While the previous owner had normalized the spaces into typical office cubicles with carpeting and dropped ceilings, Griffin says they're focused on "undressing the building so the classic architecture shines."
I hope that the owners are considering restoring the Warren House as part of the plan for this site. Obviously it would be a difficult project, but one that is very appropriate given its location in a historic neighborhood. Most of the home's interior would have to be a re-creation of how it originally "might" have looked. Old moldings, fireplace mantles, and other lost elements could be replaced with period materials rescued by architectural salvage organizations. And of course, a small perimeter around the home would have to be cleared of its industrial additions, maybe creating a courtyard-like area. Anything is possible, right?

2051 Rosa Parks Boulevard, courtesy of Bing.com.
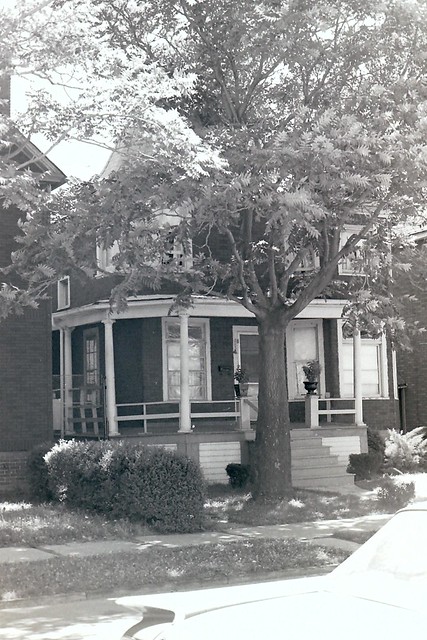
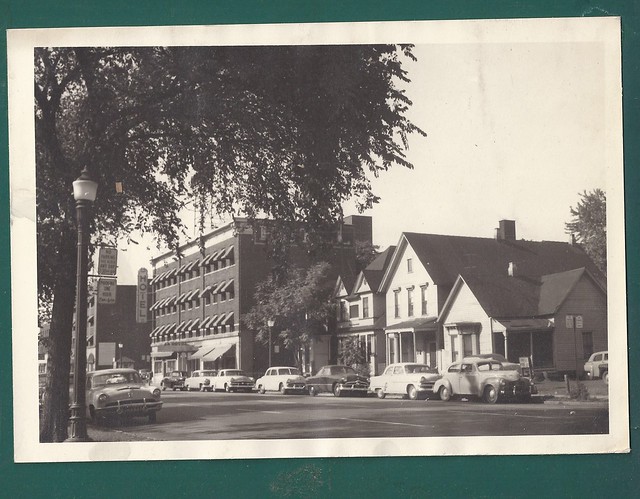
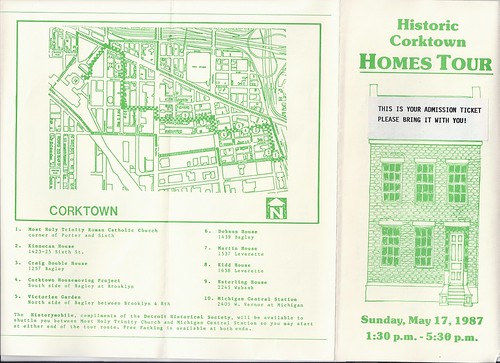
































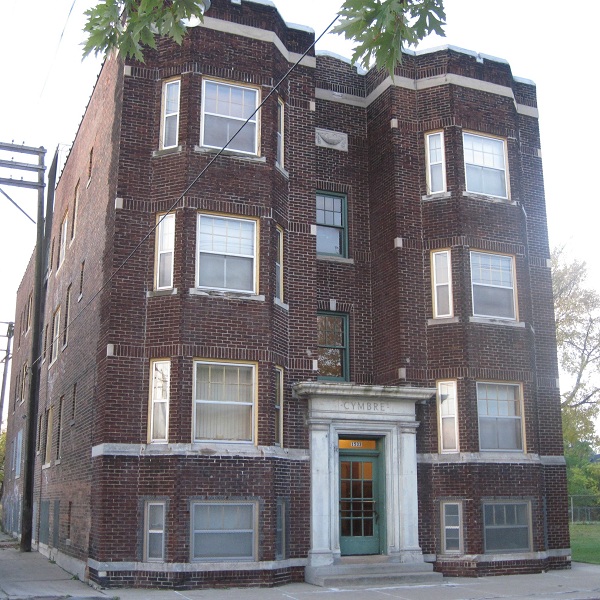
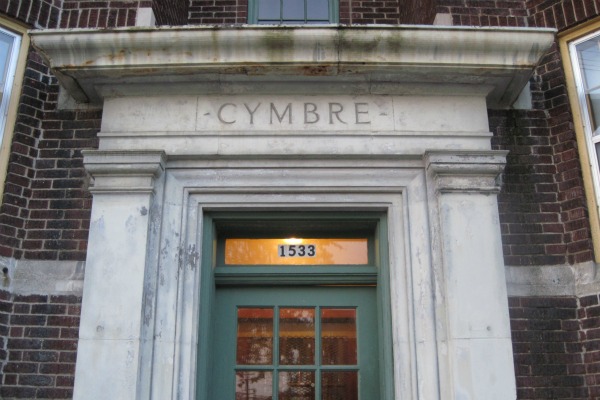
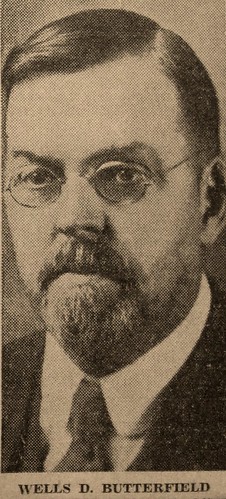
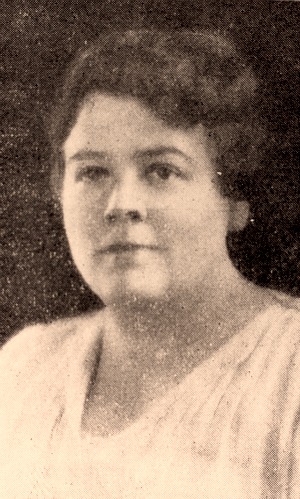
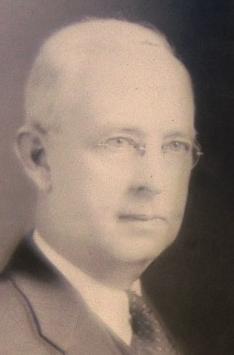
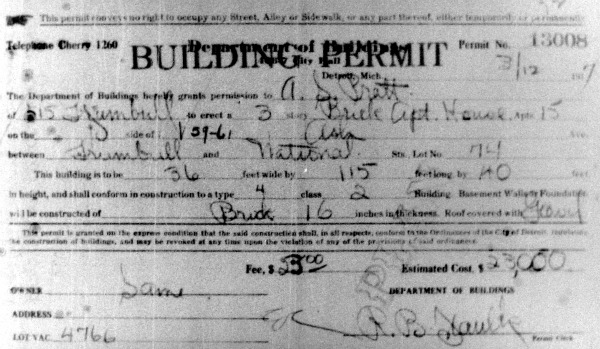
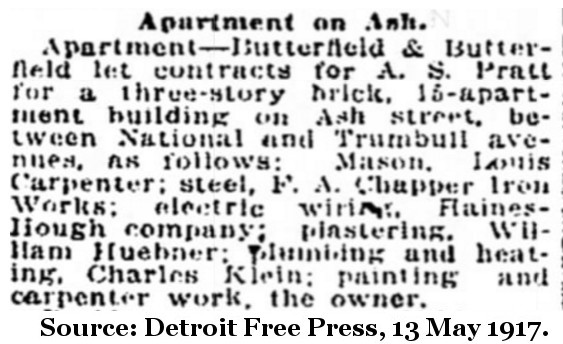
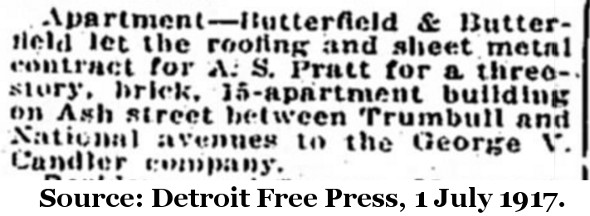
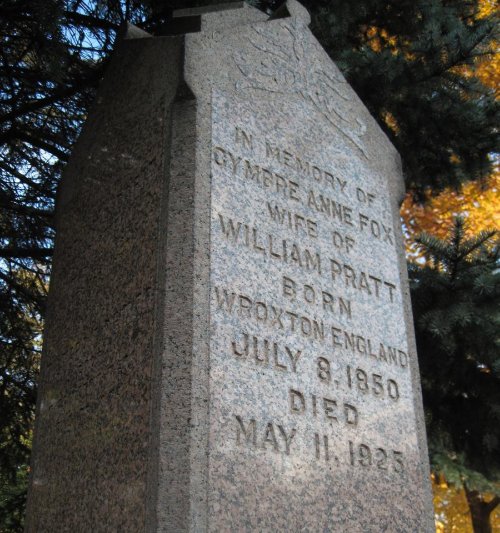
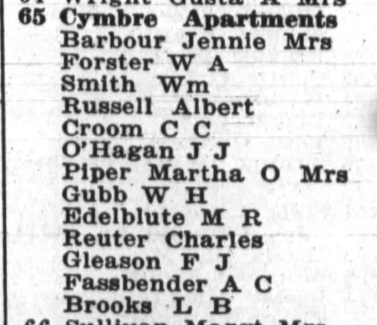
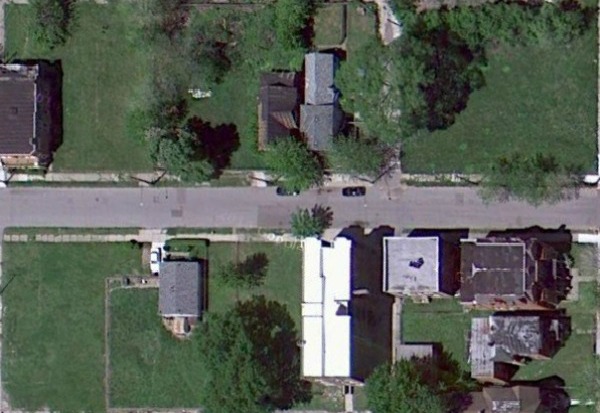 The building is currently owned by Thomas Cieszkowski, a lifelong Detroiter and 20-year resident of North Corktown. Currently, only six of the building's original fifteen apartments are inhabited. Cieszkowski plans on renovating the remaining units when demand for housing in the area increases sufficiently.
The building is currently owned by Thomas Cieszkowski, a lifelong Detroiter and 20-year resident of North Corktown. Currently, only six of the building's original fifteen apartments are inhabited. Cieszkowski plans on renovating the remaining units when demand for housing in the area increases sufficiently.
