
Buildings were demolished between 1938-1939 to allow Michigan Avenue's expansion.
Courtesy Walter Reuther Library, Wayne State University.
If you drive down Michigan Avenue often, you have probably noticed that every surviving 19th century building on it lies on the north side of the street. This is the result of a massive road-widening project that occurred in the late 1930s that entailed the condemnation of property on the avenue's south side. Half of the Victorian-era buildings on Corktown's main commercial thoroughfare were lost in this one event.
Old Chicago Road
Michigan Avenue was once so narrow that it would probably be unrecognizable to a visitor from the present day. At only 66 feet wide, it was only a little more than half of its current width of 120 feet. (That is, the full right-of-way, including sidewalks.) The sidewalk on the south side of old Michigan Avenue would have roughly coincided with today's left-hand turn lane in the middle of the road. The pre-1930s dimensions would have approximated those of 9 Mile Road in cozy downtown Ferndale.
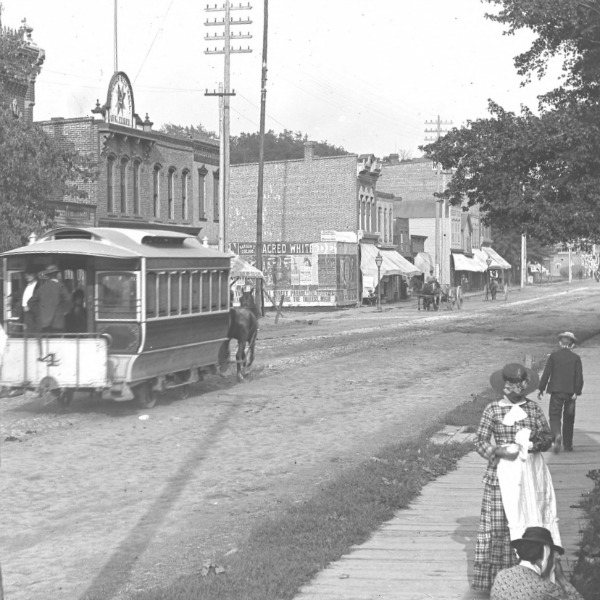
A horse-drawn streetcar heads east on Michigan Avenue in the 1880s.
The building in the photo's center is the east half of the Detroit Athletic Co.,
which may be hard to recognize since the brick has been covered in stucco.
Courtesy Burton Historical Collection, Detroit Public Library.

Looking northeast to Trumbull and Michigan Avenue in the 1880s.
The three-story building near the center still stands at 1416-32 Michigan Ave.
Courtesy Burton Historical Collection, Detroit Public Library.
As appealing as this intimate, human-scaled urban setting would have been, Michigan Avenue was not actually intended to be this narrow.
Woodward's Plan
Detroit's main thoroughfares--Woodward, Jefferson, Gratiot, etc.--are exceptionally wide for an urban environment. This was not the result of a 20th century urban renewal project. Judge Woodward's well-known plan for Detroit (also known as the Governor and Judges' Plan) called for especially wide streets in part because the crowded conditions of the old city facilitated the rapid spread of the fire that destroyed it in 1805. Woodward wrote that "the idea of streets a hundred feet wide was a novelty which excited not only surprise but bitter indignation" among city residents. Some thoroughfares were even broader than one hundred feet: Woodward and Jefferson Avenues were 120 feet wide, and Washington and Madison Avenues spanned 200 feet. In his History of Detroit, Silas Farmer wrote, "No other city in the Union, save Washington, has so many avenues of such unusual width."
The original breadth of Michigan Avenue was supposed to be 100 feet. Beyond the city limits the avenue was called Chicago Road, built by the Federal Government to link Detroit to Fort Dearborn in Chicago. As the city expanded, the road within the annexed portions took the name of Michigan Avenue.
The road would maintain its 100-foot breadth across the first ribbon farms to be absorbed by the city's west side: the Cass, Jones, and Forsyth farms. But when it reached the border of the former Labrosse farm (between Fifth and Sixth Streets), it tapered until it reached a width of 66 feet at the border of the Baker farm (just before Brooklyn Street).
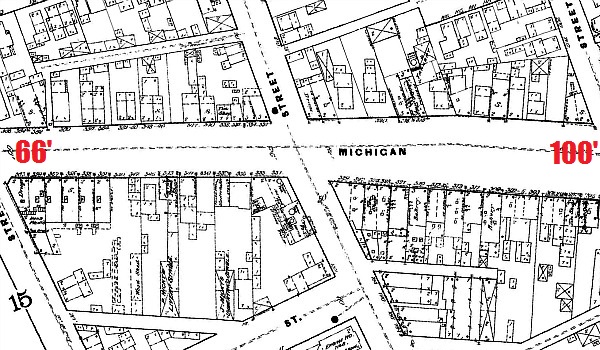
Sanborn map from 1884, showing the narrowing of Michigan
Avenue between Fifth Street and Seventh (Brooklyn) Street.
The Labrosse farm was subdivided in 1836, but at the time it was part of Springwells Township, outside the city limits. The minimum width for territorial roads was (and still is) one "chain" across, or 66 feet. This tapering of the Chicago Road appears to have been an attempt to seamlessly link broad Michigan Avenue with the narrower turnpike. The former Labrosse farm did not become part of the city until 1849, thirteen years after the original platting. By then the city presumably preferred to maintain Michigan Avenue at its reduced size rather than condemn a portion of each lot adjacent to the road. When the Woodbridge farm was subdivided in 1858, the plat map explicitly noted that Michigan Avenue would continue at 66 feet wide.
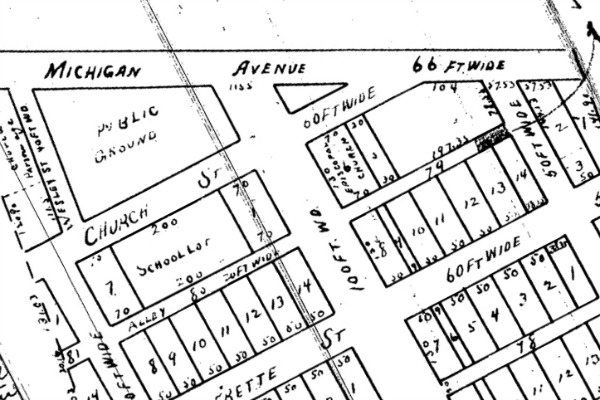
Detail from plat of Woodbridge Farm, 1858.
Calls to widen Michigan Avenue in Corktown began a least as early as 1913, when the esplanade before Michigan Central Station was still in the conceptual stage. Expanding the road between the train station and Sixth Street was estimated by the city engineer to cost $1,000,000, and the project would receive no further consideration for years.
The Super-Highway System
By the early 1920s, city streets were becoming strangled with traffic as automobiles became prevalent and large numbers of workers became concentrated in skyscrapers and factories of unprecedented size. Although streetcars were in use, the necessity of rapid transit was becoming self-evident.
The Detroit Rapid Transit Commission was formed in 1922 to study this problem. After more than a year research, it unveiled its solution: the "Super-Highway System"--a comprehensive plan integrating both automobiles and light rail in the same rights-of-way. In a report dated April 10, 1924, the Commission called the System a "joint transit facility serving both rapid transit on rails and express motor traffic on rubber tires. ... Both services are essential to the welfare of the present communities and the future city. ... both (are) essential to make the land accessible, useful and valuable."
The plan included subways beneath the city's arterial roads. On the surface, these roads would accommodate eight lanes of automobile traffic--four inner "express" lanes and four outer "local" lanes. The inner lanes resembled modern expressways in that opposing traffic was separated by safety barriers, the lanes crossed over intersecting roads at half-mile intervals, and traffic signals were eliminated. This concept was practically a new invention. The first controlled-access dual highway ever built (Italy's Autostrada) had not yet opened. In the undeveloped suburbs, where land was cheaper, the subway trains would run at grade between opposing lanes of traffic, as pictured below.
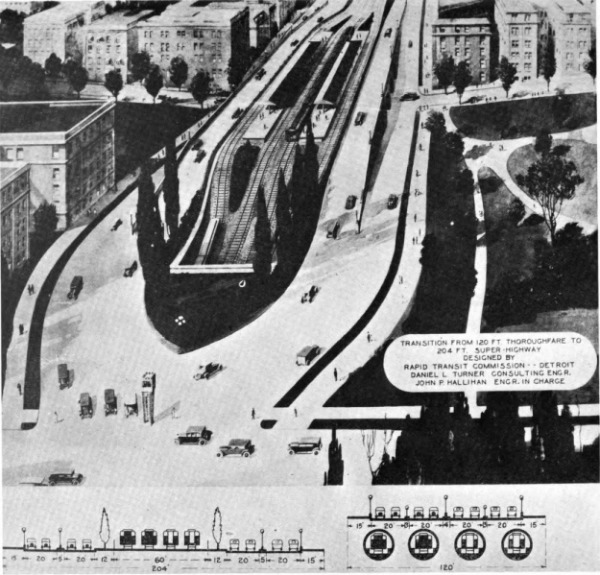
An illustration of the subway's transition to surface trains in suburban areas.
Detroit Rapid Transit Commission, The Relation of Individual to Collective Transportation (Detroit: Heitman-Garand Co., 1928)
The plan called for Michigan Avenue and Detroit's other radial streets to be widened to a uniform 120 feet for two reasons: First, it was the minimum practical space to accommodate the automobile lanes, 15-foot sidewalks and various safety separations; and second, it was the width required to build local and express subway lines between building foundations while leaving enough room for sewers and other utilities.
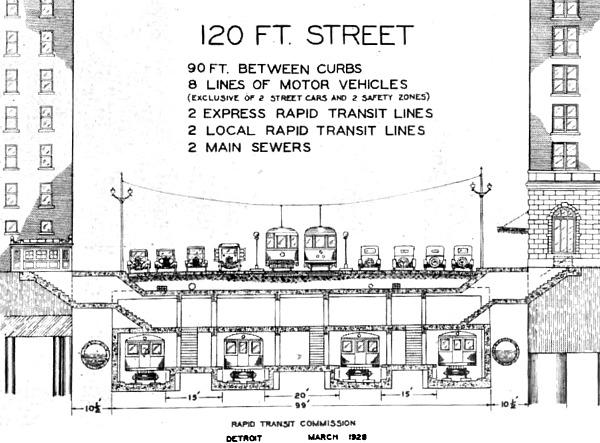
Detroit Rapid Transit Commission, Report of the Street Railway Commission and the Rapid Transit Commission to Hon. John C. Lodge, Mayor, and the Honorable the Common Houncil on a Rapid Transit System for the City of Detroit (Detroit, 1929)
The Commission did not believe that a width of 120 feet was a radical concept. In a report to City Council, they only claimed to be "readopting the 120 feet of the 118 year old Governor and Judges Plan". They praised the "vision" and "courage" of the 1805 plan and derided the "encroachment" they felt was responsible for narrowing certain roads.
The Super-Highway System was intended to be built in stages as the city grew. The long-term plan included a subway beneath Michigan Avenue that would run from Campus Martius to Michigan Central Station with stops at Second Street, Trumbull, and Vermont in between. From Michigan Central, it would continue underground along Vernor toward Ford's River Rouge plant.
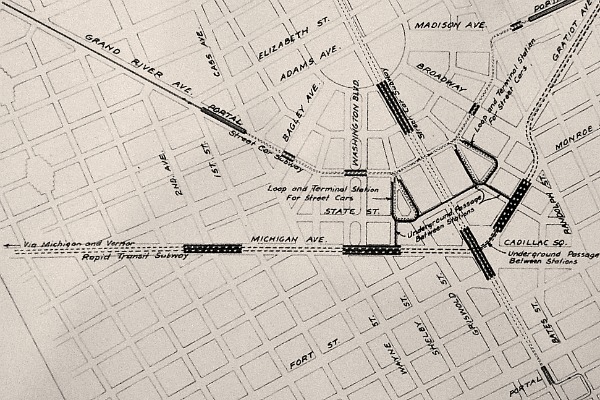
Detail from a map of the proposed Rapid Transit System drawn in 1929.
Courtesy Burton Historical Collection, Detroit Public Library
The city wasn't exactly on the verge of building this system. Obtaining the appropriate rights-of-way was merely the first step of a long process, and road-widening projects were seen as an economic way to postpone subway construction that was estimated to cost over $5 million per mile.
The Rapid Transit and City Plan Commissions created a Master Plan for the city which City Council approved on April 14, 1925. On September 1st, the Council ordered a referendum on the widening Michigan Avenue to 120 feet between Fifth Street and Livernois to appear on the primary election ballot that fall. (By that point, Michigan Avenue was already being widened west of Livernois.) On October 6, 1925, the proposal passed by a wide margin, with 74,397 votes in favor and 32,767 against. One week later the City Council ordered the City Plan Commission to produce a detailed plan for the project.

Looking northeast toward Michigan Avenue and Trumbull in 1917, before widening.
Courtesy Burton Historical Collection, Detroit Public Library.
Debates and Delays
Despite the mandate from the voters, little action was taken over the next several years. The City Plan Commission eventually submitted their plan in 1927, only to have the City Council change its mind and decide to widen Michigan Avenue to only 100 feet between Fifth and Livernois. Indecision over the details of the plan postponed any action for years.
Finally, in July of 1930, the State of Michigan offered to cover half the costs of the project as long as Michigan Avenue was widened to the full 120 feet as outlined in the Master Plan. After still further debates (including which side of the road should be condemned), the City Council voted on October 14, 1930 to adopt the 120-foot plan and to condemn the south side of the avenue in Corktown.
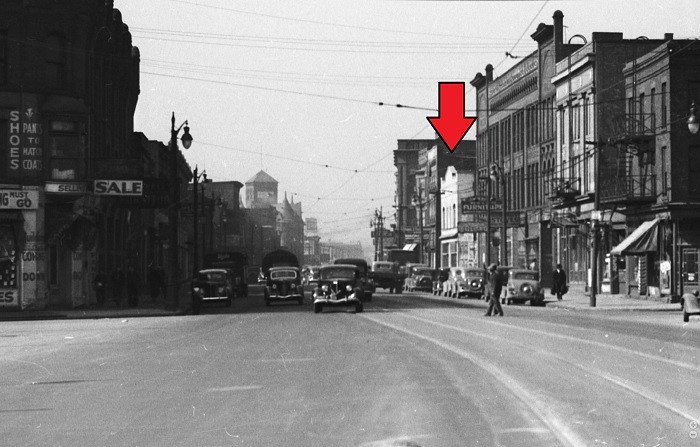
Looking west on Michigan Avenue toward Sixth Street before widening, c. 1930s.
The building marked by the red arrow now houses PJ's Lager House.
Courtesy Walter Reuther Library, Wayne State University.
It took years to resolve the condemnation suits brought by the city. The project was implemented in segments, with Corktown being last. The condemnation suit affecting the area between Fifth and Fourteenth Streets began January 1, 1937 in Recorder's Court with Judge Edward J. Jeffries Sr. presiding. On June 23, 1937, a jury awarded $601,243.95 to the owners of the 68 condemned parcels of land.
Demolition
The wrecking of buildings began in 1938. The City Plan Commission's annual report for 1939 noted that the demolition was "practically completed". The repaving of the road occurred in 1940.

Below: Barren pavement has replaced dense urban fabric. The block never recovered.
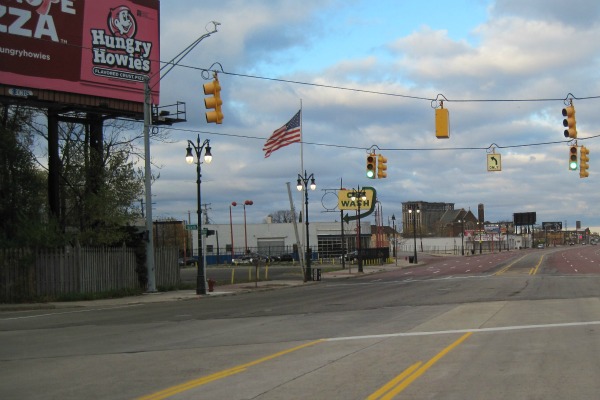


Looking east down Michigan Avenue near Eighth Street.
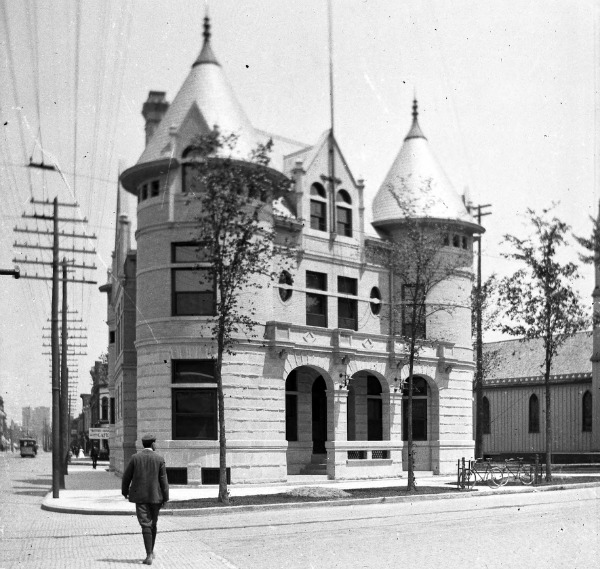
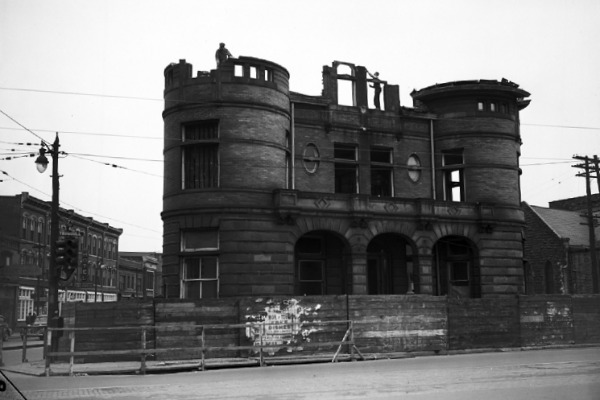
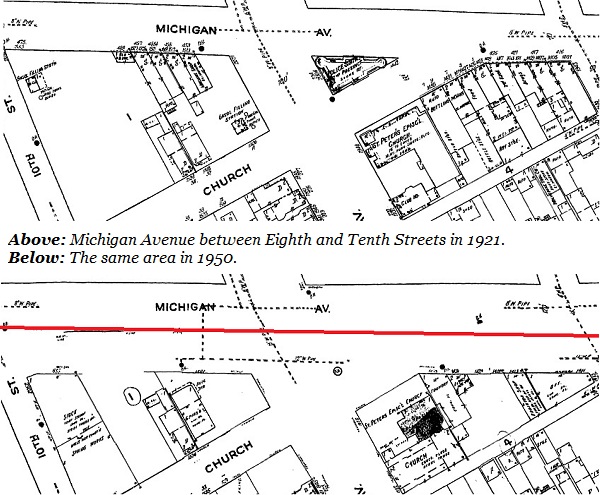
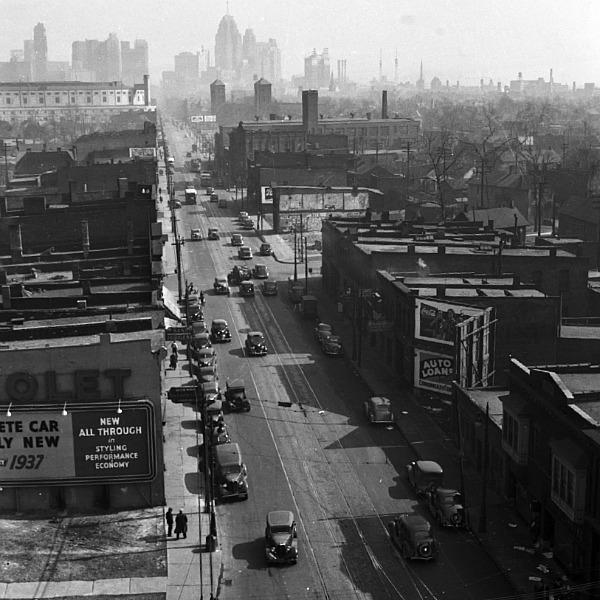
(Courtesy Walter Reuther Library, Wayne State University.)
Below: The building on the lower-left is reportedly a barbecue theme restaurant.
(Photo by Flickr user nitram242. Click on the image to see the original.)
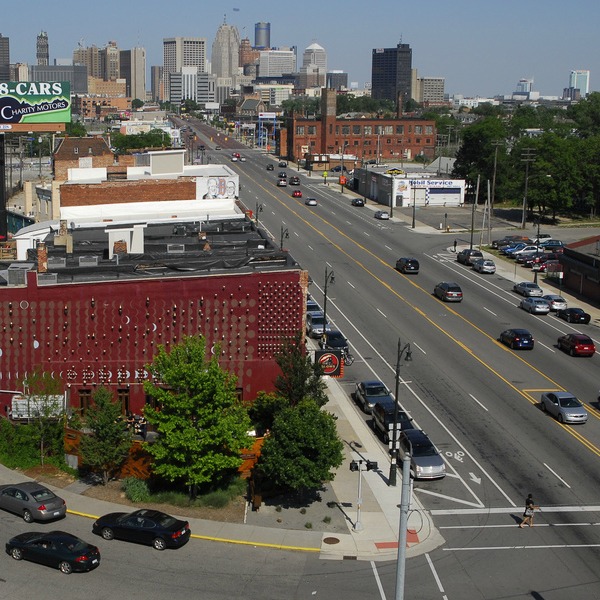
Survivors
Just a handful of large industrial buildings escaped complete destruction, but none date to the 19th century.
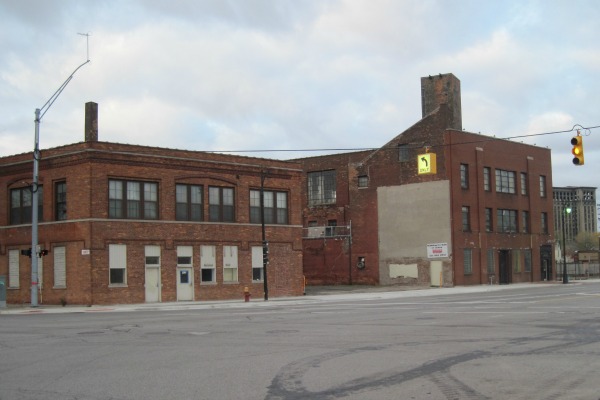
1907 and 1927 Michigan Avenue.
Both buildings pictured above were constructed in 1907, both were designed by architect Richard E. Raseman, and both were originally hosiery factories. The building on the left was the headquarters of Chicago Hosiery, which moved to Detroit from its namesake city in 1898. Three months after construction started on this factory, work began on its companion, the Detroit-Alaska Knitting Mills. When the second structure was being built, the Free Press reported on July 14, 1907: "The factory is located in this district because of the fact that it has become known as a good location in which to secure labor of the class needed in light factory work."
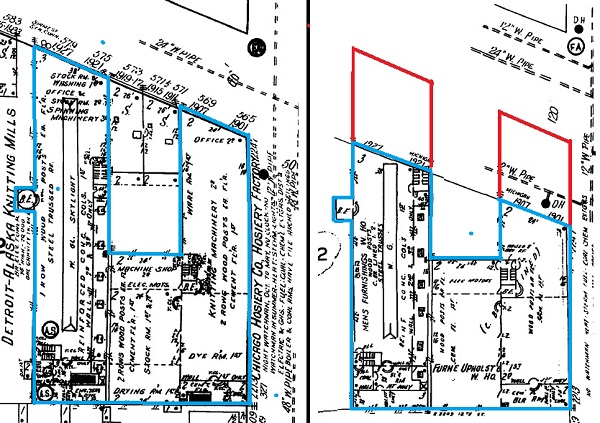
The former Chicago Hosiery and Detroit-Alaska Knitting Mills in 1921 and
in 1950, after the front fifty-four feet of each building had been removed.
Another survivor is the building that has housed Eaton Spring Manufacturing since 1939. It was originally built around 1927 as a garage for the cartage company Charles J. Burnham & Son.
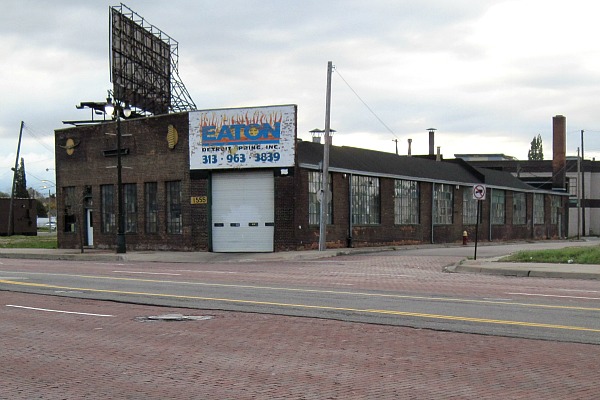
1555 Michigan Avenue, at the corner of Tenth Street.
The only other building on the south side of the street that predates 1940 is a nondescript, single-story brick building at 1375 Michigan Avenue, at the corner of Eighth Street. It was another garage, built around 1920 for the Baker-Fisk-Hugill Company, distributors of the Dort Motor Car.
"American downtowns are not declining mysteriously, because they are anachronisms, nor because their users have been drained away by automobiles. They are (being) witlessly murdered..."
--Jane Jacobs, The Death and Life of Great American Cities, 1961
The extensive widening of surface streets was already considered obsolete by the time the Michigan Avenue project was completed. The City Plan Commission reported in 1946, "it was observed that the increased number of traffic lanes made possible by street-widenings intensified congestion at intersections." Further condemnations for road widening projects had already been banned by 1938, and limited-access expressways were considered the way of the future. Large swaths of Corktown would later be destroyed to make way for the Lodge and Fisher Freeways.
The south side of Michigan Avenue never fully recovered from the destruction of seventy years ago, while most of the new and interesting commercial activity occurring here today is staged in the surviving Victorian buildings on the north side of the street. Although streetcars ran down the avenue until the mid-1950s, the long hoped-for rapid transit system never materialized. Now that expressways carry most traffic, Michigan Avenue's nine lanes are highly underutilized. The 1950 Sanborn map shows very little new construction on the south side of the road even a full decade after the widening. Most of the buildings on that map are single-story, cinder-block structures, including gas stations, auto repair shops, parking lots, a tire store, a car wash, and a few restaurants. Although the uses of some of these buildings have shuffled, these exact services still account for most of what one finds on the south side of Michigan Avenue decades later.
I would like to leave you today with the following video clip:

Great history lesson. Going forward, the current widths of the radial streets are going to be a major hinderance to each street's retail areas. It's impossible to create "outdoor rooms" with a sense of enclosure from disproportionate street width to building height ratios when low-rise buildings are all that line Michigan, Grand River, Gratiot, and most of Jefferson and Woodward. Another hinderance of street width is that it will discourage shoppers from venturing from side-to-side. We've heard a lot about Detroit's resurgance, but I think the issue of road widths in supposedly urban areas is largely being ignored.
ReplyDeletePedestrians on Michigan Avenue can barely cross the street between green lights. I've always wondered if the authorities would allow a re-narrowing of the street in some areas, either by extensively adding onto the fronts of the south-side buildings or having the sidewalks on that side becoming new alleys. It's an unrealistically expensive idea, but it's nice to think about.
DeleteMaybe the only realistic retrofit would be to make Michigan Ave for this stretch a Multi-Way Boulevard if MDOT would allow/fund it. That way you'd get some enclosure from the trees and some pedestrian islands to help crossing- http://urbanlandscapes.info/tag/multi-way-boulevard/
DeleteThis comment has been removed by the author.
DeleteMaybe even extend the sidewalk to hold the bike lane as well then add in a long row of trees to separate the bike lane from the automobiles (such as in lovely Amsterdam) and cars would still have a couple rows for themselves. And - as long as we're dreaming here - the ultra-wide avenue could fit streetcars in the middle.
DeleteAs a history major at Wayne State, I found this to be a very interesting read. Thank you for doing the research and compiling this!
ReplyDeleteYou're welcome! To be honest, the main reason I put this together was my annoyance at not being able to find any information about the road widening project online.
DeleteExcellent article. Thanks for taking the time to write it.
ReplyDeleteI would propose Michigan Avenue be narrowed through the use of physically-separated bike lanes on both sides of the road. It's a concept currently being proposed for E. Jefferson but it could easily be applied to the spoke roads.
This comment has been removed by the author.
DeleteStudies are showing that cycletracks do improve economic development within a corridor. Here's a recent report from NYC.
ReplyDeletehttp://cityroom.blogs.nytimes.com/2012/10/24/transit-initiatives-are-giving-a-boost-to-businesses-a-report-says/
My comment was more or less a response to your comment about adding boulevards. I really do know what the article is talking about. :)
Road diets and bicycle infrastructure have been done in Detroit. Bigger change is needed before it's a great urban place again.
DeleteThank you for taking the time to put this together. I found it to be a fascinating read.
ReplyDeleteThis was a tremendous read! Thanks for writing this.
ReplyDeleteThank you for the great read on Michigan Ave. I didn't know half of that.
ReplyDeleteI've always wondered why Michigan Ave was so wide.
Thanks again.
Thank you for the great read on Michigan Ave. I didn't know half of that.
ReplyDeleteI've always wondered why Michigan Ave was so wide.
Thanks again.
This could be one specific with the most beneficial blogs We have ever arrive across on this subject. Really Wonderful. I’m also an expert in this topic so I can understand your hard work.
ReplyDeleteAffordable Paving company Florida
Thanks so much for this. Great lessons here.
ReplyDeleteThe Blog is very fantastic really its amazing.Good concept of translation for different language.Nice subscriber categories.Boynton Beach Pavers
ReplyDeleteThank you again for all the knowledge you distribute,Good post. I was very interested in the article, it's quite inspiring I should admit. I like visiting you site since I always come across interesting articles like this one.Great Job, I greatly appreciate that.Do Keep sharing! Regards,
ReplyDeleteElia & Ponto
Before purchasing a new investment property, you should always consider the differences between residential and commercial property investments.
ReplyDeletehis is no guarantee that things can still not go wrong, but it does give peace of mind knowing that the company is still going to be around to repair anything that might have gone wrong. Commercial Paving Colorado Springs CO
ReplyDeletetype of configuration is called the L shape for obvious reasons, whereas another popular configuration is the one with a trundle which slides out when required. Or, you can just go for a straight triple which would be three beds stacked on top of each other with separate ladders for the middle and top bunks. triple bunk bed walmart
ReplyDeleteThis blog was very nicely formatted; it maintained a flow from the first word to the last. Danger Days Jacket
ReplyDeleteIt's actually a great and helpful piece of information. I am satisfied that you just shared this useful information for us.
ReplyDeletetony soprano leather jacket
Hi , Thank you so much for writing such an informational blog. If you are Searching for latest Jackets, Coats and Vests, for more info click on given link-Dutton Ranch Vest
ReplyDeletewow! your content is very helpful for us such a nicer article provide I really impressed this stuff Oujeer - Women Biker Jackets
ReplyDeleteI really enjoyed reading your article. I found this as an informative and interesting post, so i think it is very useful and knowledgeable. I would like to thank you for the effort you made in writing this article. Blind For Love J Hope Varsity Jacket
ReplyDeleteGet the latest and good quality clothing items Jackets,Coats and Vests Movies, TV Series, Gaming, Casual,Faux Leather and Leather materials available. Fallout 4 Maxson’s Battlecoat
ReplyDeleteNormally, I don't leave comments on posts, but yours is so intriguing that I can't help but add my two cents. Man, keep it up. You're doing an excellent job. Brown leather Jacket
ReplyDeleteIt is good article thanks for sharing
ReplyDeletefleet car cleaning services near me
Express Car Wash
Interior Vehicle Cleaning
Auto Reconditioning in Fort Myers
full service car wash near me
auto interior stain removal near me
Professional Car Wash Near Me
auto reconditioning in fort myers
auto wash near me
Informative Blog
ReplyDeleteVisit Us
CBD Tincture For Horses
I have been reading your works since they are good, occasionally quite instructive and helpful to me. Black Label Society vest
ReplyDeleteNice Post!!
ReplyDeletePlease look here at CBD Essential Oil
Gimme drugs!
ReplyDeleteThank you for sharing such valuable information. It's refreshing to come across content that truly provides actionable advice and guidance.
ReplyDeleteAkira Red Multi Patch Jacket
ReplyDeleteArt is a magnificent avenue for self-expression, creativity, and emotional exploration. It encompasses a wide range of forms, from paintings and sculptures to music, dance, literature, and more. Through art, we can delve into the depths of human experiences, challenge societal norms, and provoke thought-provoking conversations. It has the power to inspire, uplift, and evoke a myriad of emotions within us. Artistic expressions are as diverse as the individuals who create them, reflecting unique perspectives, cultural influences, and personal narratives. So let's embrace art in all its forms, for it has the ability to connect us, broaden our horizons, and enrich our lives in ways that words alone cannot.https://www.dishisjewels.com/mangalsutras
Every post you write inspires me to think deeper. Thank you for sharing your knowledge!
ReplyDeleteYellowstone Cowboy Hat
This post offered such a refreshing viewpoint on personal growth and reflection. I appreciated how honest and grounded your thoughts were. It’s the kind of writing that makes you stop, breathe, and appreciate the journey you’re on.
ReplyDeleteKayifi